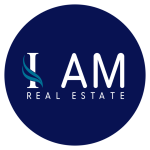Front Exterior
The front exterior of this charming property features classic bay windows and traditional timber detailing, complemented by a paved driveway leading to an attached garage. Mature trees and shrubs frame the entrance, enhancing its welcoming appeal.
Rear Garden 28.59 x 10.72
The rear garden offers a spacious and private outdoor area with a large, well-maintained lawn bordered by mature trees and shrubs. A wooden decked patio provides ample space for outdoor dining and seating, creating an ideal setting for relaxation and entertainment.
Reception / Dining Room 6.96 max x 6.32 max
This open-plan reception and dining room extends into a light-filled living space with wide bi-folding doors and a skylight, flooding the room with natural light and offering direct access to the garden. The room benefits from wood-effect flooring and a blend of contemporary and classic features, including a fireplace, creating a warm and inviting atmosphere ideal for family life and entertaining.
Kitchen 5.31 max x 1.70
The kitchen is thoughtfully designed with a range of shaker-style cabinetry in a soft grey finish, complemented by contrasting black countertops and classic white subway tile splashbacks. Featuring a large double oven with a gas hob, integrated appliances and multiple windows providing natural light, the kitchen offers ample storage and workspace, while a separate utility room provides added convenience.
Utility Room 2.18 x 2.11
The utility room offers practical space for laundry and extra storage, conveniently positioned adjacent to the kitchen and with access to the side of the property.
Reception Room 4.80 into bay x 3.94 max
The front reception room enjoys plenty of natural light from the bay window and features wood-effect flooring and neutral walls. A traditional fireplace adds character, making this a cosy and versatile space perfect for formal sitting or relaxed family use.
Bedroom 1 4.93 into bay x 3.78 max
Bedroom 1 is a spacious principal bedroom benefitting from a large bay window that floods the room with natural light. Neutral decor and fitted storage create a calm and organised space.
Bedroom 2 4.29 x 3.48
Bedroom 2 is a comfortable double bedroom featuring neutral tones and a window overlooking the side of the property, offering a bright and airy atmosphere with built-in wardrobes for storage.
Bedroom 3 5.00 into bay x 3.05 max
Bedroom 3 is a generous double room with a bay window providing ample light. Neutral decor and carpeted flooring create a cosy and inviting environment suitable for various uses.
Bedroom 4 2.49 x 2.46
Bedroom 4 is a smaller bedroom with carpeted flooring and a window overlooking the rear of the property, ideal for use as a child's room, guest room or study.
Bathroom
The family bathroom features a modern suite with a separate shower cubicle, freestanding bath, and a contemporary wash basin set against tiled walls. Two windows provide natural light, and the monochrome floor tiles add a stylish touch.
Shower Room
The shower room has a sleek, modern design with a walk-in shower, wall-mounted basin, and WC. Light grey tiling and a large frosted window create a bright and airy feel.

Please complete the form below and a member of staff will be in touch shortly.