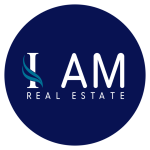Reception Room 4.57 x 3.63
At the front, a welcoming reception room features a charming curved bay window that draws in natural light, accentuating the warm wooden flooring and creating a bright, inviting space.
Dining Room 7.32 x 3.63
The dining room extends generously with ample space for family gatherings and entertaining, highlighted by the continuation of the wooden flooring and a connection to the kitchen/breakfast room for ease of access.
Kitchen / Breakfast Room 7.92 x 4.27
This bright kitchen/breakfast room is a modern and spacious area featuring sleek white cabinets, integrated appliances, and plenty of preparation space, all complemented by natural light from skylights and large glass doors that lead seamlessly onto the rear garden decked area.
Playroom 4.27 x 2.13
A versatile playroom off the kitchen offers a cosy and practical space for children’s activities or as a quiet study, with natural light and close proximity to the garden.
Bathroom
The family bathroom combines contemporary fixtures and neutral tones with a tiled bath and shower area, a modern vanity unit, and a heated towel rail, creating a fresh and practical space.
Hallway
The hallway is light and spacious with wooden floors and a staircase leading to the upper floors, creating a welcoming entrance that links the reception room, dining room, and playroom.
Bedroom 1 4.62 x 3.63
Bedroom 1 is a bright and spacious room featuring a curved bay window that floods the space with natural light, perfectly suited as a principal bedroom with ample room for furniture and storage.
Bedroom 2 3.96 x 3.89
Bedroom 2 is a large double bedroom with good natural light from a front-facing window, offering a generous space for a double bed and additional furniture.
Bedroom 5 2.57 x 1.98
Bedroom 5 is a smaller bedroom, ideal for a single bed or home office, with a window overlooking the rear garden and wooden flooring continuing throughout.
Bedroom 3 4.11 x 2.59 max
Bedroom 3 occupies the second floor and is a bright space with roof windows offering far-reaching views and plenty of natural light, complemented by warm wooden floors and practical storage.
Bedroom 4 3.56 x 2.74 max
Bedroom 4 is a comfortable room also on the second floor with a window overlooking the rear garden, suitable as a single or smaller double bedroom.
Shower Room
The shower room on the second floor is contemporary and practical, featuring a large glass shower enclosure, modern fixtures, and a bright finish with natural light from the window.
Rear Garden 15.24 x 13.11
The garden slopes gently away from the house, featuring a large decked terrace ideal for outdoor dining and relaxation, leading onto a well-maintained lawn enclosed by mature trees and fencing, providing a private outdoor space.
Front Garden 11.58 x 8.23
The front garden provides off-street parking with a paved driveway, enclosed by low hedging and fencing, and offers direct access to the front door under an elegant arched porch.

Please complete the form below and a member of staff will be in touch shortly.