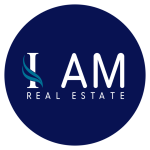Front Exterior
This charming exterior showcases a classic three-storey Victorian-style home with a bay window on the ground floor and a striking yellow front door that adds a cheerful touch. The driveway offers convenient off-street parking, bordered by low brick walls and mature trees, giving a welcoming first impression.
Reception Room 4.58m x 3.76m
The reception room features a large bay window that floods the space with natural light, highlighting the neutral tones and light flooring that create an inviting atmosphere. Double wooden framed glass doors lead through to the hallway, making this room perfect for welcoming guests or relaxing with family.
Kitchen / Dining Room 7.26m x 5.70m
This open-plan kitchen and dining area is a bright and spacious hub of the home, with large windows and sliding doors that open out to the rear garden, allowing plenty of daylight to fill the room. The dining area comfortably accommodates a table for six, while the kitchen benefits from sleek, modern cabinetry in a mix of wood and dark finishes, integrated appliances, and ample worktop space. The layout encourages sociable living and effortless entertaining.
Hallway
The hallway is bright and spacious with light flooring and soft neutral walls, leading seamlessly to the reception room and kitchen/dining area. A staircase with wooden treads and modern glass balustrades ascends to the upper floors, with clever built-in storage and shelving beneath, maximising space and adding a contemporary touch.
Bedroom 1 4.55m x 3.67m
Bedroom 1 is a generous principal room featuring a large bay window that fills the space with natural light. The room's calming neutral palette and light wood flooring create a restful retreat. This bedroom benefits from abundant space for furniture and has a peaceful ambience, ideal for unwinding at the end of the day.
Bedroom 2 5.07m x 3.03m
Bedroom 2 occupies the entire second floor and enjoys a bright, airy feel thanks to multiple skylights. The sloped ceilings add character, while light wood flooring continues the home's calm aesthetic. This spacious room affords plenty of space for a bed, seating area, and desk, and includes an en-suite shower room with modern black fixtures contrasting with light tiling for a sleek finish.
Bedroom 3 4.48m x 2.91m
Bedroom 3 provides a comfortable double space characterised by light wood flooring and natural daylight from a large window. The neutral tones and uncluttered layout make it easy to personalise, whether as a bedroom, guest room, or home office.
Bedroom 4 4.07m x 2.41m
Bedroom 4, a smaller bedroom on the first floor, offers a cosy space with neutral decoration and natural light from a window. Its size and layout make it suitable for a single bedroom, nursery, or study area.
Bathroom
This sleek, modern bathroom features a stylish bath with a wall-mounted shower mixer and a glass bath screen. The walls and floor are tiled in neutral tones with subtle texture, complemented by minimalist fittings including a floating basin and a wall-mounted toilet with black accents, creating a clean and elegant space.
Ensuite
The en-suite bathroom on the second floor is compact and contemporary, fitted with a walk-in shower enclosed by glass, a wall-mounted basin, and a toilet. The neutral tones and black fittings match the stylish finishes of the main bathroom, maintaining a cohesive design throughout the home.
Rear Garden 5.83m x 9.50m
The rear garden extends approximately 5.83m by 9.50m and offers a well-proportioned outdoor space that combines a paved seating area with a neatly maintained lawn. The paved patio is perfect for outdoor furniture and entertaining, with a glass balustrade separating it from the lawn, while timber fencing encloses the garden for privacy and a touch of greenery.
Driveway 5.83m x 4.71m
The driveway offers practical off-street parking space for multiple vehicles, finished with a smooth paved surface and enclosed by low brick walls, complementing the front garden's welcoming feel.

Please complete the form below and a member of staff will be in touch shortly.