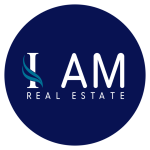Bedroom 1 4.60 x 2.75
This bright and spacious bedroom features natural wood flooring and two large windows fitted with white plantation shutters, inviting plenty of daylight to fill the room. It offers ample built-in wardrobe space and has been styled in a neutral palette, allowing you to easily personalise the area to suit your tastes and needs.
Bedroom 2 4.60 x 3.50
A light-filled bedroom with wood flooring and a single window dressed with blinds. The room is simply styled with neutral walls and includes a white double bed and compact bedside furniture, creating a cosy and inviting atmosphere.
Bedroom 3 3.23 x 2.98
This bedroom continues the neutral theme with wooden floors and a single window fitted with blinds, creating a bright, airy space. It comfortably accommodates a double bed and features simple décor, making it easy to adapt for personal use.
Bedroom 4 3.23 x 2.97
A further bedroom with wood flooring and neutral walls, illuminated by natural light from a window dressed with blinds. The space is furnished with a single bed, offering a calm and compact environment suitable for various uses.
Reception Room 4.13 x 3.46
The reception room is a welcoming space featuring rich wooden flooring and a classic bay window fitted with shutters, allowing light to flood in. A charming brick fireplace serves as a focal point, flanked by built-in shelving, which adds both character and practical storage. The room is furnished with white sofas, creating a comfortable and inviting setting for relaxing or entertaining.
Kitchen 3.61 x 3.46
This well-appointed kitchen features a central dining table and chairs, surrounded by warm wood cabinetry with black work surfaces that provide a generous amount of storage and workspace. Natural light streams in through large windows fitted with blinds. The kitchen is equipped with a gas hob, oven, and integrated appliances, making it a practical and sociable area for cooking and dining.
Bathroom
This bathroom is a bright room featuring a large skylight that floods the space with natural light. It has a freestanding clawfoot bath, a wood-effect vanity unit with a round mirror above, and a WC. The walls are tiled in a soft patterned style, complementing the wooden flooring and creating a warm, relaxing atmosphere.
Shower Room
The shower room is fully tiled in beige tones with a mosaic border, which gives a clean and contemporary feel. It includes a WC, a pedestal sink with a modern mixer tap, and a corner shower area with a glass screen. A window allows for natural light and ventilation, enhancing the fresh ambiance of the space.
Hallway
The hallway offers a warm welcome with its wooden flooring and light walls. A staircase with natural wood banisters leads up to the first floor. Decorative touches, including a mirror and artwork, add charm to this practical entrance space.
Rear Garden 15.41 x 4.67
The rear garden is a private outdoor space featuring a paved patio area surrounded by a wooden fence for privacy and security. It is an ideal spot for outdoor seating and relaxing in the sunshine. The garden is easily maintained and provides a peaceful retreat at the rear of the property.

Please complete the form below and a member of staff will be in touch shortly.