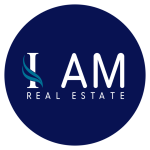Front Exterior
Set behind a low brick wall, this traditional terraced home features a bay window to the ground floor that draws in plenty of natural light. The front garden area is modest, with a small paved path leading to the entrance, framed by greenery and mature shrubs, giving the property a welcoming and homely feel.
Kitchen / Reception Room 8.18m into bay x 5.08m max
This spacious open-plan kitchen and reception room extends to the rear of the property, with large bay windows at the front and French doors opening onto the garden at the back, flooding the room with light. The kitchen area is well-equipped with wooden cabinets, granite-effect work surfaces, and modern appliances including an integrated oven, hob, and washing machine. The dining area features a contemporary table with bench seating, cleverly positioned to enjoy views of the garden, while the living area offers comfortable sofas arranged around a central coffee table and television, creating a warm and inviting space for relaxing and entertaining. Light wood flooring runs throughout, complementing the neutral wall tones and adding to the fresh, airy atmosphere.
Bedroom 1 4.27m into bay x 3.30m
The main bedroom is a generous double featuring a large bay window that fills the room with natural light. Decorated in soft, neutral tones, it offers ample space for a double bed and additional furniture such as a chest of drawers and bedside tables, making it a restful and comfortable retreat.
Bedroom 2 3.66m x 3.30m
Bedroom 2 is a sizeable double room with a window overlooking the rear garden, allowing natural light to brighten the space. The room is simply styled with light walls and wood flooring, providing a versatile space that can easily be personalised to suit individual needs.
Bedroom 3 2.54m x 1.65m
The third bedroom is compact, ideal for use as a single bedroom, nursery, or study. It features a window to the front and retains the neutral decor and wood flooring found throughout the home, offering a cosy and functional space.
Bathroom
The bathroom is bright and fresh, with a window to the side for ventilation and natural light. It features a white suite including a bath with overhead shower, a pedestal basin, and a WC. The walls are partly tiled in a beige stone effect, contributing to a clean and classic look.
Garden 17.70m x 5.38m
The rear garden measures approximately 58 feet in length, providing a generous outdoor space predominantly laid to lawn. It is enclosed by wooden fencing and features a raised planting border to one side, making it ideal for gardening, outdoor dining, or simply relaxing in a private setting.

Please complete the form below and a member of staff will be in touch shortly.